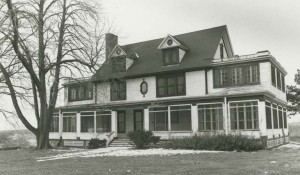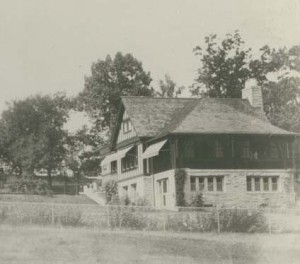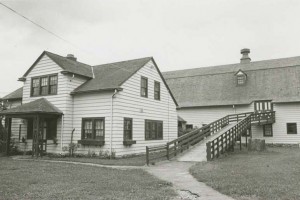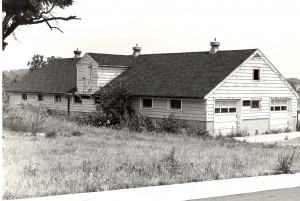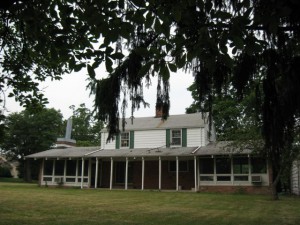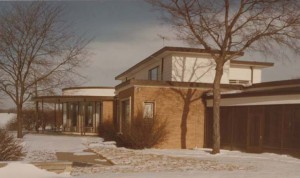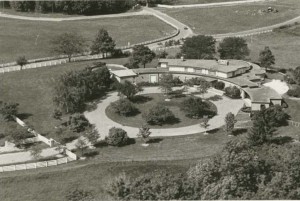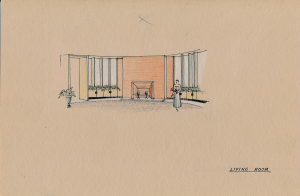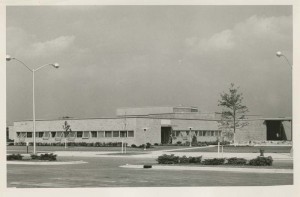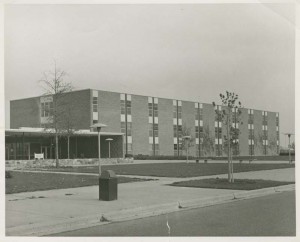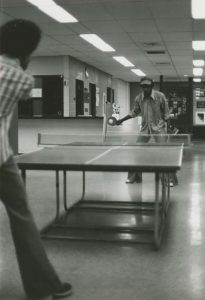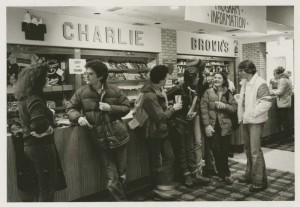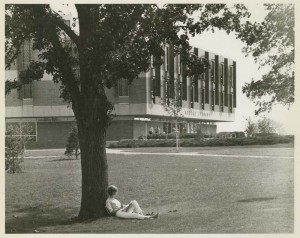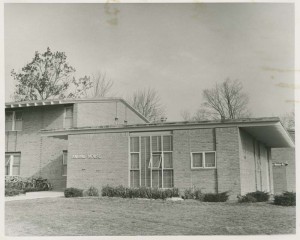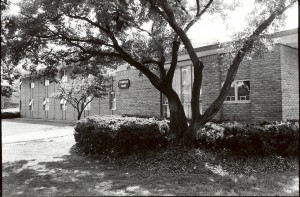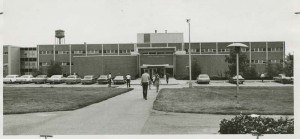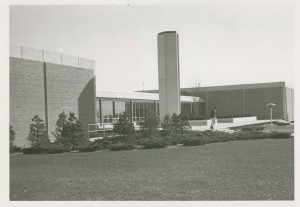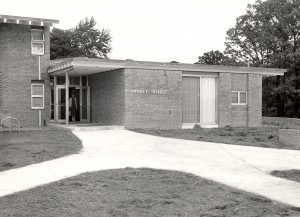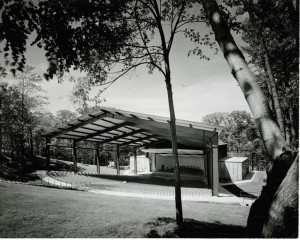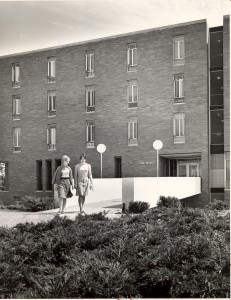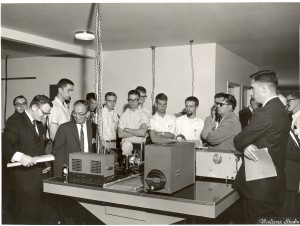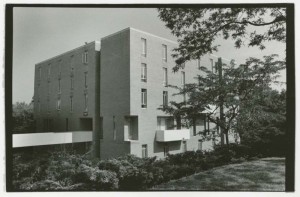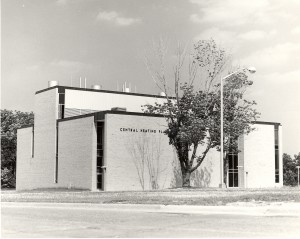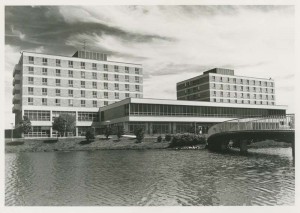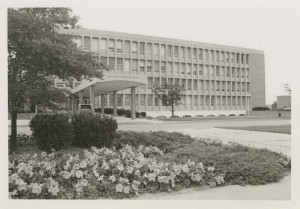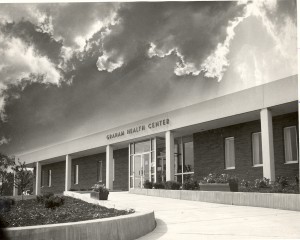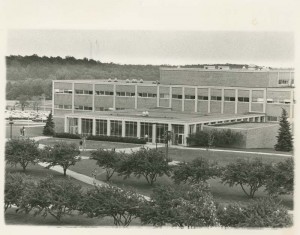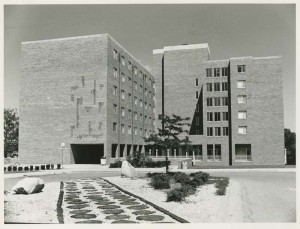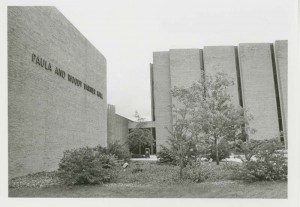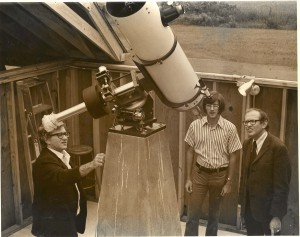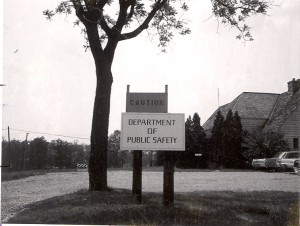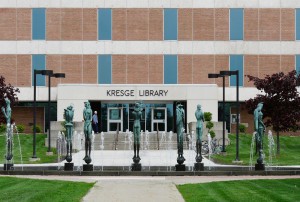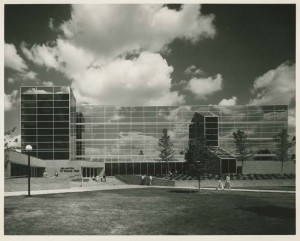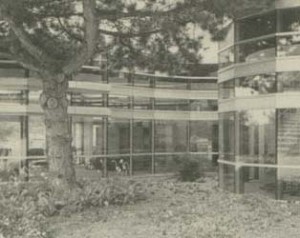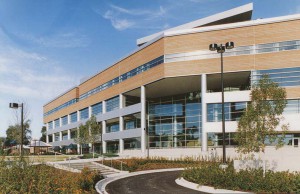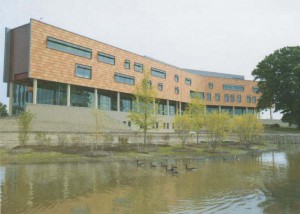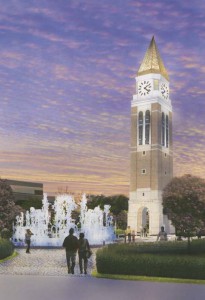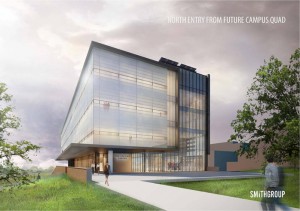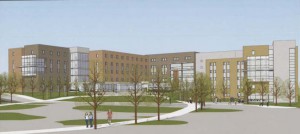Buildings @ Oakland University
John Dodge Farmhouse
Quick Facts
- Building construction: 1898, James L. Higgins (previous owner of property)
- Cost: $50,000 at its original purchase; renovations and upkeep over the years were not to exceed $315,000
- Construction: Various renovations undergone in the 1970s and 1980s in an effort to bring Dodge Farmhouse up to current safety codes
- Funding: A $200,000 special maintenance allocation was provided by the State of Michigan in support of efforts to renovate the house. The farmhouse is in current use as an administrative and faculty office building.
- Namesake: John F. Dodge, first husband of Oakland University benefactress Matilda Wilson.
History
In 1908, automotive pioneer John F. Dodge and his wife Matilda purchased an impressive acreage on which to build their lives together. Included on this land was the Classic Revival clapboard farmhouse, which became known as the Dodge Farmhouse. As their lifestyle and family expanded, the Dodges made significant renovations to expand the house for usage as a weekend retreat. John Dodge passed away in 1920, leaving Matilda as inheritor of the estate. Following her marriage to Alfred G. Wilson in 1925, Matilda and her new husband resided in the farmhouse during the construction of Meadow Brook Hall, the Tudor-style mansion in which they would live out the rest of their lives together.
It was maintained by the family as a residence until the university opened it as offices and classrooms for the Continuum Center and other departments. It retains status as a listing on the Federal Register of Historic Places.
John Dodge Clubhouse
Quick Facts
- Initial Structure Completion: 1915
- Architect: S.E. Wood, contractor
- Construction: Smith, Hinchman, & Grylls
- Funding: $110,000 in external gifts; $40,000 from the OU Foundation to be used for clubhouse renovations.
- Specifications: 6,038 sq. ft.
- Namesake: John F. Dodge
History
This two and one-half story Tudor Revival building was erected in 1915. It was initially designed as the clubhouse for John Dodge's personal golf course. It contained tapestry wall covering, a fieldstone fireplace, Stickley furniture and Tiffany glass fixtures. After his death in 1920, Dodge's clubhouse became part of Meadow Brook Estate and was donated to OU.
In use from 1957 to 1978 as a student organization and faculty meeting place, Dodge Clubhouse was reallocated to the R&S Sharf and Katke-Cousins golf courses, which were designed across the grounds of Oakland University's campus for scheduled public use. Sections of the original structure have been re-purposed for more current usage: A one-story addition made in the 1970s includes the course's pro shop, and the roofing of this addition serves as the clubhouse's outdoor dining area. An indoor pool in the clubhouse's lower level was filled in for the installation of storage and office spaces. Despite its various renovations over the years, Dodge Clubhouse's original interior and exterior architecture, as well as its woodwork, flooring, and fixtures, have remained largely unchanged since the house's initial development.
Greek Cottage District
Quick Facts
- Building Dedication: 1957
- Cost: Given as part of Alfred and Matilda Wilson's gifts of their various assets towards the foundation of Oakland University.
- Architecture and construction: Built in 1918, the cottages feature country-style architecture. Over the years, various renovations have been made to update the interiors and exteriors of the residences, from the installation of new carpeting, bathrooms, and storm doors to the addition of appliances and home furnishings.
- Funding: Funding has been provided through Oakland University directly for the maintenance of the cottages over the years, but members of various sororities and fraternities have given portions of their chapter dues and residence fees towards the upkeep of the district.
- Specifications: 2,000 sq. ft. per building (four two-story buildings in total)
- Namesake: Once used to house members of the Meadow Brook farms' staff as well as graduate assistants and faculty members, this collection of homes is also known as the Greek Cottages due to current use by various fraternities and sororities.
History
The Cottage District has become an integral part of Oakland University's housing culture over the years. The four residences were first used as housing for staff members of Meadow Brook Estate; this usage was discontinued in the 1950s as the Cottages passed from the Wilsons to the University through the donations of the formers' estate.
The cottages fell into minimal rental usage by university faculty and staff for several decades. It was not until 2004, when various chapters of Oakland University's Greek student organizations applied for housing within the cottage district, that the Cottages were able to enjoy more continual usage.
For more information, visit Oakland University Greek Cottages.
Barn Theatre
Quick Facts
- Original construction: 1925
- Renovation completion: September 1967
- Construction: Wake-Pratt Construction Company
- Specifications: 2,702 sq. ft.; featured 350 seats
- Namesake: The Barn Theatre was originally part of a 14-unit dairy complex on the grounds of Meadow Brook Estate, which was gifted to the university by Alfred and Matilda Wilson in 1957. Bearing its architecture and former purpose in mind, students rechristened it the Barn Theatre.
History
Once part of an agricultural complex on Meadow Brook Estate, the dairy barn was re-purposed as home to the Student Enterprise Theatre in 1967. The Barn Theatre, as it came to be known, was the site of student theatre productions before its closure in 1983. It reopened briefly as a student coffee house and lounge before it was lost suddenly in a fire on August 17, 1987. While the ground flooring of the barn remained stable, the majority of the building sustained severe damages. Deemed too costly to repair, the Barn was razed shortly after.
Belgian Barns
Quick Facts
- Initial construction: 1925; renovations in the 1970s
- Funding: Student fundraising, various university funds
History
Part of the Wilson's Meadow Brook Estate, the Belgian Barns housed Matilda Wilson's prize Belgian horses. Other agricultural structures included a dairy barn, a sheep barn, a piggery, and a pasture. These structures, including the Belgian Barns, were converted to university storage facilities from the late 1950s to the early 1970s. Following this time, plans circulated to either repurpose the barns or raze them, as they had fallen in various states of disrepair. Propositions to create a small "village" - complete with open air markets, a center for instruction in guild-oriented trades, and even a pub - out of the structures and landscape circulated between students and administrators. Due to the expansion of other academic programs and on/off-campus construction, these plans were unable to come to fruition. It was not until 1988 that the Belgian Barn, now located near the Public Safety and Maintenance Building, was repurposed to store costumes and props used in Meadow Brook Theatre productions.
Varner House
Quick Facts
- Initial Construction: 1938
- Renovation Completion: 1959
- Cost: $15,000 for initial remodeling
- Funding: $2,000 annually was allocated by Varner to cover this housing cost
- Specifications: Original floor plan/construction of the house was 30'x48'; various additions were made over the years.
- Namesake: Named with regard to the residence of Chancellor D.B. "Woody" Varner and his wife Paula, who moved into the home in 1959.
History
Erected in 1938, the structure which was eventually known as Varner House originally belonged to Meadow Brook Farms estate's poultry manager. First chancellor D.B. "Woody" Varner remodeled and resided in the home throughout his service to Oakland University.
Following Varner's residency, the farmhouse was used by the Macomb-Oakland Residential Center and the Community Living Centers, Inc. in 1974 as a residential center for children and adolescents with cognitive and/or developmental disorders.
The residency over the years had fallen into a state of disrepair, and efforts to find new occupants were unsuccessful due to the amount of money it would have taken to bring the building back up to code. Despite student organizations' protests, the building was razed in 2010.
For more information
Mike Sandula, "Varner House 'Razes' its Roof Despite Effort to Save It," The Oakland Post, July 15, 2010
Sunset Terrace
Quick Facts
- Building Completion: 1953
- Architect: William Kapp - Smith, Hinchman, & Grylls
- Contractor: Frank Rewold, Rochester
- Specifications: 11,400 sq. ft., 20 rooms
- Namesake: The residence was built on an optimal location on Meadow Brook Estate to take advantage of the grounds of the estate but also the evening sun setting over its hills.
History
The terrace was designed to serve as a retirement home and guest house for Alfred and Matilda Wilson, Oakland University's greatest benefactors. Matilda Wilson occupied the house from 1953 to 1962 and left the Terrace following her husband's death in 1963.
Her vacancy made room for OU's first chancellor D.B. "Woody" Varner who used it to entertain and as a guest residence from 1963 to 1969. Sunset Terrace was also used for entertainment and then family living by President O'Dowd after 1970 and President Champagne in 1981-1986. In 1986 the Champagnes moved to an off-campus home and Sunset Terrace was used as a conference center until 1992. In 1992, new president Sandra Packard and her husband chose to reside at Sunset Terrace and gave it back its official status as the on-campus presidential residence.
The Terrace features a prairie home design, modeled after houses designed by Frank Lloyd Wright. The extensive use of glass and the design in a series of arcs and circles allow the residents and visitors to appreciate the surrounding country atmosphere and historical grounds of what was once Meadow Brook Estate. The home is characterized by its curvilinear design and a 40-foot round living room intended to host receptions for up to 200. The dining room itself is in the shape of a horse shoe.
Architectural features include brick and Tennessee marble fireplaces, slate floors and trim, and a brushed aluminum staircase with glass panels etched with images of the Wilson's family pets, horses and air plane.
In 1969, pianist and conductor Vladimir Ashkenazy lived there with his family while he performed at the Meadow Brook Music Festival and gave master classes at Oakland University.
Sunset Terrace was refurbished by interior designer Pipsan Saarinen Swanson in 1974, when the it became the official residence for university presidents. In 1986, after President Champagne moved out, a complete restoration in the 1950s style was done by the Historic Preservation Committee of the American Society of Interior Designers.
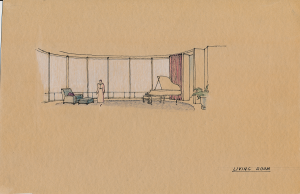
Sketches of the living room, Sunset Terrace
Foundation Halls: North and South
Quick Facts
-
- Ground-Breaking Ceremony: May 9, 1958
- Building Dedication: October 1, 1959
- Cost: $1,799,254.27
- Architect: Swanson Associates, Inc.
- Construction: J.A. Fredman, Inc.
- Funding: A generous donation of $2,000,000 was provided by Mr. and Mrs. Alfred G. Wilson for the construction of both buildings.
- Specifications:
- North Foundation Hall: 67,691 sq. ft.
- South Foundation Hall: 55,041 sq. ft.
- Namesake: The Foundation Halls are named in tribute to the Michigan State University Oakland Foundation, an organization of 50 community members who played an active role in founding and developing the university during its earliest years.
History
Deliberately unembellished buildings, North and South Foundation Halls have remained relatively spartan throughout the years, in accordance with the philosophies of Oakland University's founders. From the university's inception, emphasis has been placed upon the institution's function rather than form, making academics and growth the main focus of both Foundation Halls.
Since 1959, South Foundation Hall has remained predominantly classroom-based in output . In 2021, a major renovation and expansion of the building started, to provide an additional 13 classrooms to the previous 37, supporting programs for the College of Arts and Sciences.
Conversely, North Foundation Hall has over the years become home to a variety of university offices designed to assist and guide its students and faculty.
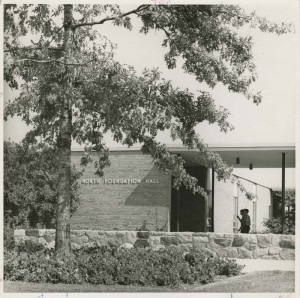
North Foundation Hall (side entrance)
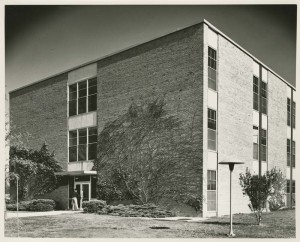
South Foundation Hall (back entrance)
South Foundation Hall expansion (2021)
Quick Facts
- Renovation Start Date: February, 2021
- Cost: $40,000,000
- Architect: Hanbury
- Funding:
- $30,000,000 State Capital Outlay
- $10,000,000 Oakland University Bonds
- Specifications: 25,000 sq. ft addition
South Foundation Hall is home to the Department of Modern Languages and Literature classrooms, including a recently updated language lab. In addition to classrooms, the hall has been used to display student artwork and host the Upper Midwest Regional Ethics Bowl in 2018. The renovation and expansion project will provide an additional 13 classrooms to the previous 37, supporting programs for the College of Arts and Sciences.
Oakland Center
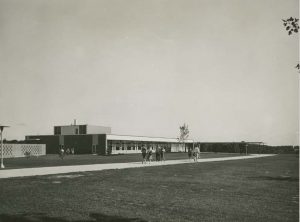
Quick Facts
- Groundbreaking: January 1959
- Building Dedication: December 1959
- Cost: $523,683 for initial construction, with various additions made and financed over the years
- Architect: Swanson Associates, Inc.
- Construction: J.A. Fredman, Inc.
- Funding: for initial construction, Oakland County Board of Supervisors' pledge in assisting with payments to a federal loan through the Home Finance Agency
- Specifications: 34,776 sq. ft. for initial construction, with various additions made over the years
History
The Oakland Center (OC) was one of Oakland University's initial construction projects, designed to promote student recreation between long class hours in Foundation Hall. The building was divided between a kitchen, a cafeteria and a private dining room, a bookstore, offices, and a student lounge. Initially proposed to accommodate 1,500 students, the OC was specifically designed to favor future expansion efforts as Oakland's enrollment increased. The first addition was built in 1961 on the north side, only one year after the completing of the original building.
The new student center got its name of "Oakland Center" from Chancellor Woody Varner, to honor the Oakland County Board of Supervisors whose financial support had made the building possible. Varner wanted it to be a true gathering place that would help build a sense of community (Todd Haight, "A Center Like No Other," OU Magazine, Winter 1998).
Inside the new student center, services multiplied over the years, including a barber's, cleaner's, bookstore, and information desk. After the first expansion in 1961 a fireplace was added in 1962. While the intention for the OC was to provide students with a place to relax and unwind, it also served as a center for meetings and events related to academics, culture, recreation, and student services. With several meeting rooms able to accommodate lectures, guest speakers, and ceremonies, the OC hosted a variety of special events - from awards banquets and celebrity visits to poetry readings, art fairs, and weekly dances in the 1960s.
The OC was also home to Charlie Brown's, a small concession shop which sold newspapers, magazines, snacks, and cigarettes from 1959 until 1980. Operated by Edward "Charlie" Brown, both the stand and its owner were extremely popular with students, who frequented the stand for its convenience and charm.
Major expansions of the OC include:
1970 expansion
In 1970 40,000 square feet were added on the south side, nearly doubling the size of the OC. The $2.4 million expansion was designed by Swanson Associates and built by E E Powell General Contracting, a Pontiac company. At the same time, the lower level was fully remodeled. remodeling, especially lower level. For the first, time, carpeting was installed throughout.
The renovated OC lower level featured a new grill area, decorated as the Rathskeller (tavern feel), an expanded cafeteria, 5 new lounges, new club rooms and recreation areas.
There was a music listening lounge, equipped with earphones, tape decks, and turntables; an exhibit lounge for artists and photographers; the fireside lounge, and 2 other lounges for male and female commuters. The bookstore was also expanded as well as the student activities offices and the games room (with billiards, ping pong, and checkers table as well as rentable games). The juke box room could be used for "impromptu dancing" ("New OC Complete," Focus at Oakland, Feb. 4, 1970).
At the dedication ceremony, the portrait of Isaac Jones, OU's first black graduate, was also unveiled in the presence of his mother, Mrs. Wade Jones ("Addition at OU is Dedicated, Pontiac Press, Feb 4, 1970).
An expanded information desk was dedicated as "Charlie Brown's information desk", for the charter staff member Charlie Brown who had retired in the summer of 1969. Charlie Brown's would stay open until 1982.
1997 opening of the Pioneer Court
In January 1997, the Pioneer Food Court opened on the main floor. With seating for about 500, it featured a Starbucks, fast food eateries (Taco Bell, Pizza Hut and Burger King, DC Subs), Meadow Brook Farms and Center Stage - a place where chefs cooked hot entrees to order. A few months later the Fireside Lounge was refurbished with new furniture.
1999 lower level renovation
In 1999, a full renovation of the lower level was completed. It offered internet access for the first time, with a renovated games room and bookstore.
2003 addition
The southwest wing - hosting today's banquet rooms - was dedicated in September 2003, adding 30,000 square feet to the building, including the Cafe O'Bear, more study space, a larger dining area with 330 additional seats, and wireless internet connection in a 24-hour computer lounge.
This was an $8 M, 2-story expansion. The design by DSA Architects won an Honorable Mention by the Education Design Showcase, a supplement to the School of Planning and Management and College Planning and Management magazines.
2018 expansion
Started on April 6 2018, the OC expansion project was completed in Fall 2018. It added 60,000 square feet to the 140,000 sq.ft facility. The new space allowed for expanded food services, new meeting rooms, study spaces, a grand ballroom that can seat over 1,000, and more. Glass facades on the north, south, and east sides let more natural light inside.
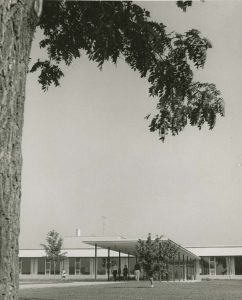
New Student Center seen from the south, 1960
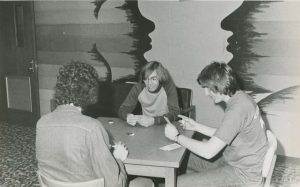
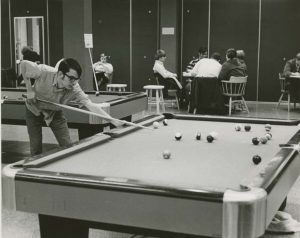
Students in front of Charlie Brown's, circa 1980
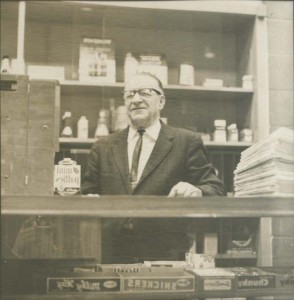 Ed "Charlie" Brown, behind the counter of his popular concessionary
Ed "Charlie" Brown, behind the counter of his popular concessionary
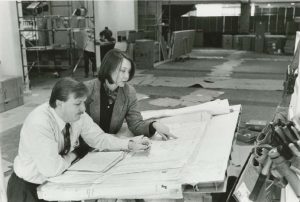
The future Pioneer Food Court under construction, mid-1990s
For more information: vertical file, University Archives
Kresge Library
Quick Facts
- Ground-Breaking Ceremony: October 17, 1960
- Construction Completion: September, 1961
- Building Dedication: May 12, 1962
- Expansion Dedication: November 4, 1989
- Cost: $1,193,103.55
- Architect: Swanson Associates, Inc.
- Construction: J.A. Fredman, Inc.
- Funding: $500,000 grant provided by the Kresge Foundation, to be used for overall construction costs (1961)
- Specifications: Four floors of approx. 80,000 sq. ft.
- Namesake: Stanley S. Kresge, President of the Kresge Foundation, as well as Sebastian S. Kresge, founders of S.S. Kresge Company and the Kresge Foundation. Founder of the popular department store Kresge's, Sebastian S. Kresge was able to generously donate half a million dollars towards Oakland University's library construction project.
History
As an academic institution, it was imperative that Oakland University have a functional and comprehensive library collection. This necessity was fulfilled in 1961 due to the generosity of the Kresge Foundation, a Metro Detroit-based organization which supports artistic, cultural, educational, and community development efforts. Initial construction enabled the library to house over 200,000 volumes for student and faculty use, a number which has since increased as a result of Kresge's expansion in 1989.
The original building offered 72,000 square feet of space and three floors above ground. A 1961 document boasts the unique feature of the library: "the absence of interior supporting waIIs, other than those of the central core, and a reduction of the number of supporting columns. This was made possible by the use of prefabricated, pre-stressed, six-foot by-36-foot concrete slabs for subfloors."
The library boasts millions of items in print and electronic formats within its collections. It features student computer work stations, multiple "quiet study" rooms on each of its four floors, student technical and writing services, and classrooms devoted to research instruction. The Suzanne O. Frankie Cafe opened in 2009.
For more information
Facts about the campus and buildings (1961)
University Libraries - OU Libraries Timeline.
Anibal and Fitzgerald House
Quick facts
- Ground-Breaking Ceremony: May 8th, 1961
- Building Dedication: October 1961
- Cost: $598,724.29
- Funding: A $600,000 loan was received from the Federal Government to contribute to building costs; this did not cover furnishing costs.
- Architect: L.G. Redstone, Architects, Inc.
- Construction: J.A. Fredman
- Specifications: Anibal Hall: 20,487 sq. ft; Fitzgerald Hall: 20,610 sq. ft
- Namesake:
- Anibal Hall: Mr. and Mrs. Benjamin H. Anibal, donors of 1,000 General Motors stock shares ($57,000) to be put towards furnishing both Anibal and Fitzgerald Houses. Benjamin Anibal was a member of the automotive industry from 1909 to 1947, and was instrumental in the integration of a variety of technical advancements in automotive engineering.
- Fitzgerald Hall: Mr. and Mrs. Harold Fitzgerald, who donated $45,000 to the building project. Harold Fitzgerald was a publisher at the Pontiac Press in addition to serving as president of the MSUO Foundation.
History
Anibal and Fitzgerald Halls were the first two residence halls for students. Building was delayed when the state legislature failed to approve the federal loan. When school started, girls lived in a farm house about 12 miles from campus in the large country home at Upland Farms, the 600-acre Addison Township estate of Mr and Mrs Knight Webster, and boys lived in the science-engineering building (Hannah Hall).
Though it had been designated a men's only dormitory, 47 resident women called Fitzgerald Hall home until construction on Anibal Hall was completed, making Fitzgerald Hall OU's only co-ed dormitory of the four original buildings. "Fitz" had tables of plastic laminate finished to resemble oiled walnut. Orange occasional chairs added spice to the predominantly blue and green color scheme of the lounge.
In 1990, Anibal House was designated as a "wellness" dormitory, and only those students who would agree to abstain from alcohol, cigarettes, and drug use in favor of academic, physical, and interpersonal reflection were admitted to reside there. To the surprise of the public, residence rates matched those of Anibal House's less-restrictive dormitory counterparts.
For more information
"Temporary Co-Ed Dorm Opens," Oakland Observer, Oct. 13, 1961
"Dorm Construction Starts," Oakland Observer, May 12, 1961
"Anibal House: The House that Health Built," Oakland Post, Oct. 1, 1990
Hannah Hall of Science
Quick Facts
- Ground-Breaking Ceremony: November 17, 1960
- Building Dedication: February 1962, during a Symposium on Undergraduate Science Instruction
- Cost: $1,688,896
- Architect: O'Dell, Hewlett, and Luckenbach Assoc.
- Construction: J.A. Fredman, Inc.
- Funding: state of Michigan appropriations; $368,000 from State of Michigan Capital Outlay Program funds towards building renovations in 1982
- Specifications: 89,418 sq. ft. Hannah Hall includes two 184-seat lecture halls, 17 laboratories, 14 classroom, and a variety of seminar rooms, faculty offices, a research library, and shops for in-building equipment construction and distribution.
- Namesake: John A. Hannah, Michigan State University President who helped establish Michigan State University-Oakland.
History
The science building was the first structure built with state appropriated funds on the OU campus. fThe building was used for temporary student housing during its 1961 construction, before the first dormitories (Anibal and Fitzgerald House) were completed in late Fall 1961. Hannah Hall was designed for instruction in engineering, physics, chemistry and maths. It has since been designated for instruction related to the physical and medical sciences. Due to the ever-changing advancements made in the scientific fields, Hannah Hall has been regularly upgraded in 1982, 1998, and again in 2013. This most recent addition included interior renovations to Hannah Hall's biology, chemistry, and physics labs, as well as the creation of an additional pre-medical center.
Lepley Sports Center
Quick Facts
- Ground-Breaking Ceremony: October 12, 1961
- Building Dedication: March 12, 1962
- Cost: $1,320,063.18
- Architect: O'Dell, Hewlett, and Luckenbach, Inc.
- Construction: Erikson and Lindstrom Construction Co.
- Funding: OU Foundation (student fees; donor and foundation support)
- Specifications: 74,021 sq.ft.
- Namesake: Hollie L. Lepley, who served as Director of Physical Education from 1959 to 1979
History
Student interest in a wide range of athletics activities - from team sports such as swimming, tennis, and track to recreational sports such as squash and dance - prompted the creation of the Hollie L. Lepley Sports and Recreation Center. Featuring an olympic-sized swimming pool, weight room, and centers for individual and group sports, the recreation center engaged the initial campus community to take care of their bodies as well as their minds. During the building's dedication in 1962, director of Physical Education Hollie L. Lepley was ceremoniously dunked in the swimming pool by a prankish pair of undergraduates in celebration of the special occasion.
Pryale House
Quick Facts
- Ground-Breaking Ceremony: November 6, 1962
- Structure Completion: 1963
- Cost: $335,731.93
- Architect: L.G. Redstone Architects, Inc.
- Construction: Frank Rewold and Son, Inc.
- Funding: Funding was provided through a $450,000 donation from the Pryale Foundation.
- Specifications: 20,829 sq. ft.; capable of accommodating approx. 96 students
- Namesake: Mr. Harry M. Pryale and his wife Jeanne, residents of Bloomfield Hills. Mr. Pryale served as president and board chairman of Baldwin Rubber Company of Pontiac at the time of the building's construction. $345,000 of the $450,000 gift donated by Mr. and Mrs. Pryale was put towards the construction and furnishing of Pryale House; the remaining balance was put towards other miscellaneous campus projects.
History
Pryale House was the third residential student dormitory at OU. Like Anibal and Fitzgerald House, it was designed to create smaller, congenial groups and avoid big, impersonal dormitories. It was constituted of two wings of 48 students each, joined by a resident adviser's apartment. Unlike the other 2 halls, it was intended to be co-educational. A month-long strike of structural iron workers delayed its opening.
Pryale House has since been employed as faculty and staff offices, starting with the Psychology Department's lab and offices in 1983.
For more information
"Pryale Foundation Gives $450,000," Oakland Observer, Sept. 10, 1962
Baldwin Pavilion
Quick Facts
- Ground-Breaking Ceremony: February 19, 1964
- Structure Completion: July 1964
- Cost: $308,410.67
- Funding: The S.S. Kresge Foundation provided a $76,000 grant towards the project. An additional $10,000 was provided by Mr. and Mrs. Marvin C. Katke and the Ford Fund Educational Aid Program (dual amounts of $5,000 per donor). $50,000 donations from the Kresge Foundation were used towards the purchase and installation of permanent seating within the Pavilion.
- Architect: O'Dell, Hewlett, and Luckenbach
- Construction: J.A. Fredman
- Specifications: 24,010 sq. ft.
- Namesake: Howard C. Baldwin, vice president and trustee of the Kresge Foundation, as well as a leading member of various Detroit-based financial institutions
History
The Howard C. Baldwin Pavilion was crafted as the venue for what would become one of the most popular outdoor concert series in the country: The Meadow Brook Music Festival. It was constructed near the bottom of a wooded ravine at the suggestion of Festival Committee Honorary Chairman Matilda Wilson, who lent her support and property to the project. Named in memory of Kresge Foundation former trustee and board member Howard C. Baldwin, whose Foundation funded the pavilion's construction, the Baldwin Pavilion was designed by Christopher Jaffe. The engineering of Jaffe's design allowed for the shell to be pre-tuned and adjusted to accommodate the acoustics of any onstage performance. The Baldwin Pavilion was constructed in a mere five month's time and was reviewed as possessing the finest quality acoustical setup of any outdoor sound system in the country.
Fore more information, visit The Meadow Brook Music Festival.
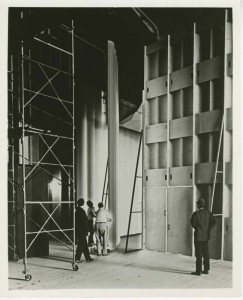 Jaffe's fiberglass shell during construction
Jaffe's fiberglass shell during construction
Hill House
Quick Facts
-
- Ground-Breaking Ceremony: December 1963
- Structure Completion: 1964
- Cost: $783,854
- Architect: Meathe, Kessler, and Associates, Inc.
- Construction: Alfred Smith, Inc.
- Funding: $825,000 worth of bonds were donated by Ormond E. Hunt, executive vice president of General Motors Corporation.
- Specifications: 42,555 sq. ft.; includes 100 double rooms capable of housing 200 students
History
One of Oakland University's original student residence buildings, Hill House stands six stories tall to accommodate approximately 200 undergraduate students.
Though the first three dormitories could house around 550 students, the student enrollment at the time the third dorm, Pryale House, had opened its doors was already nearly triple the capacity of on-campus housing. This prompted OU to continue its expansion of its housing complex and to plan two new dormitories, which would become Hill House and Van Wagoner House.
Hill House was the first to be completed in 1964. At the time, it was the tallest building on campus with its six floors. Because it is built on a slope, it shows only four floors on the north side. Its large square building contrasted with the L-shape of the older, smaller dorms. A bridge from the hill side provided the main entrance on the third floor, which contained a central lounge, the head resident's apartment, and study and recreational areas. It was the first dorm to include kitchenettes.
In 2014 the bridge was closed off for repairs but collapsed shortly thereafter and had to be rebuilt.
A donor, Ormond Hunt, bequeathed $825,000 in bonds to cover the costs of the dorm in 1967. Hunt had purchased OU dorm revenue bonds in 1964, received interest during his lifetime, but stipulated that upon his death the bonds would be given to the university, thereby cancelling the indebtedness. Hunt was a GM vice-president in charge of engineering. also a charter member of the OU Foundation's Chancellors' club committee.
The dormitory has been the site of strange on-campus events since its construction in 1964. In 1965 a freshman girl and a classmate's mother were injured due to an exploding toilet: An incredible build-up of air pressure inside the toilet caused it to combust, sending both women to St. John's Hospital in Pontiac for treatment of minor injuries. On a separate occasion, a playful group of undergraduates pulled a prank on the dormitory, painting "Fanny" on the bricks of Hill House and rechristening their residence "Fanny Hill House" as an homage to John Cleland's novel Fanny Hill: Memoirs of a Woman of Pleasure.
For more information:
"New Dorms Will Preserve Small Group Living," Oakland Observer, September 20, 1963
Oakland University Residence Halls.
Kettering Magnetics Test Laboratory
Quick Facts
- Building Dedication: Spring 1964
- Cost: $59,143
- Construction: J.A. Fredman, Inc.
- Funding: Two $60,000 grants provided by the Charles F. Kettering Foundation and General Motors Corporation
- Specifications: 3,560 sq. ft.
- Namesake: Charles F. Kettering, who donated $60,000 to the project. Kettering was a founder of Delco Dayton Electric Co. in 1910 and later served as director of General Motors Research Laboratory.
History
Charles F. Kettering was a voracious inventor, constantly creating and expanding personal projects in addition to his accomplishments as head of General Motor's Physics Research Laboratory. His interest in magnetism led him to start a program at GM In 1934. Early experiments showed that they would have to be done in isolated areas, to eliminate magnetic interference. The first lab operated in Milford, MI, from 1937 to 1940. After the war, the research resumed at another lab in Farmington until 1955. In 1957, the Kettering Foundation built a new lab near Dayton, Ohio.
Nearing his retirement, Kettering then sought to hand over the research his lab had generated to a responsible third party, which prompted Chancellor Varner to propose transferring the equipment from Kettering's Ohio lab to Oakland University's campus. The transfer was completed in late 1963. The isolated site at the southern end of campus was chosen so that future expansion of the university would not cause any magnetic interference. Like its predecessors, the lab was entirely built of non-ferromagnetic materials. The equipment that was installed was primarily designed to make gyromagnetic ratio measurements.
The University obtained a five-year funding agreement from the Kettering Foundation, after which the University took full control.
For more information
"History in Hiding," The Oakland Post, September 24, 2014
"Kettering Magnetics Laboratory Installed at Oakland University," General Motors Engineering Journal 11 (1964) 66-69.
2 folders on the Kettering Magnetics Lab, Durward B. "Woody" Varner Papers, Oakland University Archives
Kettering Magnetics Lab, College of Arts and Sciences Records, Oakland University Archives
Students and faculty in one of the instructional laboratory spaces.
Van Wagoner House
Quick Facts
- Ground-Breaking: late 1964
- Building Dedication: April 14, 1966
- Cost: approximately $850,000
- Architect: Meathe, Kessler, and Associated, Inc.
- Construction: A.Z. Shmina and Sons, Co.
- Funding: Federal Housing and Home Finance Agency
- Specifications: 43,350 sq. ft.; able to accommodate 200 students
- Namesake: Murray D. Van Wagoner, Democratic Governor of Michigan, who was residing in Oakland County at the time. Van Wagoner, who graduated from the local Pontiac High School and received a degree in civil engineering from the University of Michigan, was an active member of the State Highway Commission.
History
The fifth installment in Oakland University's series of dormitories, Van Wagoner House opened in Fall 1965. It underwent two possible name changes before its eventual naming after the former Democratic Governor of Michigan ("Unnamed Dormitory" and the student-selected "Dorm Phyve" were the other possible choices).
Van Wagoner was the second six-story dormitory after Hill House, with some delay in construction. While Hill House was for women only, Van Wagoner was a men's dormitory. Each could house 200 students.
Over the years many stories happened in Van Wagoner House. Freshman Irwin Bruade was awarded the title of national number one inter-collegiate shower sitter in 1967, remaining seated in one of the stalls for an impressive 41 hours straight.
An early morning fire on October 25, 1973 erupted in the third floor student lounge, causing extensive building-wide smoke damage but no injuries to students or building personnel.
In 1979, an arsonist started repeated fires on the top floor of Van Wagoner.
Central Heating Plant
Quick Facts
- Initial plan: 1966
- Completion: 1971
- Renovations: 1973
- Cost: $4,500,000
- Architect: Commonwealth Associates, Inc.
- Construction: E.E. Powell General Contracting Co.
- Funding: Joint Capital Outlay Committee, Michigan State Legislature; Oakland University Board of Trustees
- Specifications: 16,883 sq.ft.
History
The heating plant was initially located in the basement of North Foundation Hall. The Central Heating Plant provides heating and cooling services to the entire campus community. Its energy output for the climate control of individual buildings is scheduled during each building's peak hours of operation in order to better conserve energy.
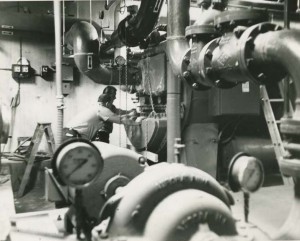 Inside the central heating plant, at its first location within North Foundation Hall
Inside the central heating plant, at its first location within North Foundation Hall
Vandenberg Hall
Quick Facts
- Ground-Breaking Ceremony: 1965
- Structure Completion: Fall 1966
- Cost: $3,786,402.36
- Architect: Ralph R. Calder Architect and Associates
- Construction: J.A. Ferguson Construction Co.
- Funding: A revenue bond-secured loan was used to finance the construction of the dining hall and dormitory. This loan was reimbursed through student room and board fees.
- Specifications: 77, 593 sq. ft.; seven floors available to accommodate approx. 572 students.
- Namesake: Arthur Vandenberg, who served as Michigan's Republican Senator from 1928 to 1953. Vandenberg, an integral participant in the creation of the United Nations, also served as the United States delegate during the first and second United Nations General Assemblies.
History
Vandenberg Hall serves as one of several student housing buildings, providing students with a variety of dining options in the dining hall as well as a picturesque view of Bear Lake to the south of the building, which was created in tandem with Vandenberg's construction.
Originally, the twin-towered seven-story hall was designed to be a co-educational residence with men in one tower and women in the other for a total of 572 students. In its center it boasted lounges, study and seminar rooms, offices, head resident housing, recreation areas, laundry facilities and a machine-operated snack bar. A dining room was set up on the second floor, overlooking Bear Lake.
For more information
Oakland University Residence Halls.
"OU To Have a Scenic Lake," The Oakland Observer, May 27, 1966
"Oakland's Newest Dorm Named Vandenberg Hall," Oakland University Freshmen Newsletter, June 1966
Wilson Hall
Quick Facts
- Cornerstone Ceremony: October 19, 1965 - Matilda Wilson's 82nd birthday
- Structure Completion: 1966
- Cost: $2,282,534.87
- Architect: O'Dell, Hewlett, and Luckenbach Associates
- Construction: Shurrer Construction Co.
- Funding: State of Michigan legislature
- Specifications: 98,153 sq. ft.
- Namesake: Matilda R. Wilson, wife of Alfred G. Wilson. Mrs. Wilson served as benefactress of Oakland University since its inception in 1956, donating $2,000,000 and the majority of her estate's grounds to the creation of the university campus.
History
Wilson Hall was the second structure built with state appropriated funds on the OU campu after Hannah Hall, out of a total of 12 buildings. It is named after Matilda R. Wilson, benefactress of the university from its inception in 1957 to her death in 1966. The cornerstone was laid by Matilda Wilson herself, on the day of her 82nd birthday, October 19, 1965.
Wilson Hall originally housed the social sciences and some humanities departments. It was connected to a large auditorium designed to be the home of the Meadow Brook Theatre and a new art gallery.
In addition to its classrooms and study halls, Wilson Hall houses several departmental offices for faculty and staff as well as various administrative departments. Wilson Hall still includes Oakland University's art gallery, which offers public viewing of standing and featured exhibits of works within a variety of artistic mediums.
For more information
"Observe Mrs. Wilson's Birthday," Oakland University News, January 1966
Program of the Cornerstone Ceremony, Matilda R. Wilson Hall, October 19, 1965
Oakland University Annual Report, 1964-1965, p. 28-29
Barn Theatre
Quick Facts
- Original construction: 1925
- Renovation completion: September 1967
- Construction: Wake-Pratt Construction Company
- Specifications: 2,702 sq. ft.; featured 350 seats
- Namesake: The Barn Theatre was originally part of a 14-unit dairy complex on the grounds of Meadow Brook Estate, which was gifted to the university by Alfred and Matilda Wilson in 1957. Bearing its architecture and former purpose in mind, students rechristened it the Barn Theatre.
History
Once part of an agricultural complex on Meadow Brook Estate, the dairy barn was re-purposed as home to the Student Enterprise Theatre in 1967. The Barn Theatre, as it came to be known, was the site of student theatre productions before its closure in 1983. It reopened briefly as a student coffee house and lounge before it was lost suddenly in a fire on August 17, 1987. While the ground flooring of the barn remained stable, the majority of the building sustained severe damages. Deemed too costly to repair, the Barn was razed shortly after.
Graham Health Center
Quick Facts
- Ground-Breaking Ceremony: July 1967
- Building Dedication: June 3, 1969
- Cost: $666,566
- Architect: Denyes and Freeman Assoc.
- Construction: Bundy Construction Co.
- Funding: Loans from various benefactors, to be reimbursed over time through student health fees.
- Specifications: 13,161 sq. ft. Includes several offices for the use of on-staff physicians and medical director(s); living quarters for medical attendants; various examination rooms; a first-aid room; a therapy room; six hospital words; two isolation wards.
- Namesake: Mr. and Mrs. Graham J. Graham, life-long members of the Chancellors Club, a donor-driven organization of individuals who served as benefactors to the University. Both Mr. and Mrs. Graham served as trustees of the MSUO Foundation and provided continual monetary and promotional support to the university for many years.
History
Since its inception in 1967, the Graham Health Center has been the source of convenient, affordable on-campus health and wellness services. With services such as immunizations, health screening services, counseling and mental health care, and pharmaceutical dispensation, the GHC promises to helps students achieve an optimal level of health and the tools necessary to continue living a healthy and productive lifestyle long after their time at Oakland University has ended.
For more information, visit Oakland University Health Services.
Dodge Hall of Engineering
Quick Facts
- Ground-Breaking Ceremony: November 3, 1966
- Building Completion and Dedication: Spring 1968
- Cost: $5,000,000
- Architect: O'Dell, Hewlett, and Luckenbach
- Construction: Lerner-Linden Construction Company
- Funding: $3,620,000 worth of funds was appropriated by the state of Michigan, as well as $1,000,000 and $380,000 given by the Higher Education Facilities Act and National Institute of Health, respectively.
- Specifications: 151,204 sq. ft.
- Namesake: John F. and Horace E. Dodge, automobile tycoons behind Dodge Automotive. Dedicated specifically to John F. Dodge, first husband of Oakland University benefactress Matilda R. Wilson.
History
Dedicated to John F. Dodge, who harbored a deep interest in automobiles, trains, and other mass transit vehicles throughout his lifetime, Dodge Hall of Engineering was constructed to house Oakland's School of Engineering and the Department of Biology. Dodge was the first husband of Oakland University benefactress Matilda R. Wilson, who donated much of her land and resources to the inception of the university. When the Engineering Center opened in Fall 2014, the building name became simply "Dodge Hall."
The construction of Dodge Hall was delayed several weeks due to a buildings trades strike.
Hamlin Hall
Quick Facts
-
- Construction onset: 1967
- Building Dedication: February 19, 1969
- Cost: $3,700,000
- Architect: L.G. Redstone Architect, Inc.; Louis G. Redstone and Associates of Detroit
- Construction: Darin and Armstrong, Inc.
- Funding: The Federal Department of Housing and Urban Development provided Oakland University with a self-liquidating sum, to be reimbursed through charges related to student room and board.
- Specifications: 142,872 sq. ft, accommodating 676 students
- Namesake: Delos Hamlin, member of the Oakland County Board of Supervisors for over 25 years. Hamlin had an impressive political career, beginning with election to the Farmington City Commission at age 25. He also served as Mayor of Farmington from 1939-1949, chairman of Oakland County Board of Public Works, Vice President/Director of the Metropolitan Fund, member of the Executive Committee of Southeastern Michigan Council of Governments, and President of the Michigan State Association of Supervisors. Hamlin's contributions to Oakland University took the form of serving as a trustee of the MSUO Foundation.
History
One of six residential dormitories, Hamlin Hall stands a full nine stories, matching neighboring Vandenberg Hall in structural if not visual height (Hamlin was built at the bottom of a small ravine, thereby making it appear "shorter" than the surrounding buildings). The entrance is on the fourth floor. It is in use primarily by freshman students and features the most austere exterior and interior architecture of the dormitories.
Originally intended for completion in the spring of 1968 to accommodate student residents the following fall, the construction of Hamlin Hall was delayed due to a buildings trades strike. In fall 1968, students moved into an unfinished building with the top floors not yet ready. But apart from Fitzgerald House, it was the only dormitory with a fireplace in its 4th-floor lounge.
For more information
"Dorm Seven to House 676," Oakland Observer, Jan. 13, 1967
Hamlin Hill Times, Sept. 2, 1968
Varner Hall
Quick Facts
- Ground-Breaking Ceremony: 1969
- Building Dedication: July 9, 1971
- Cost: $4,800,000
- Architect: O'Dell, Hewlett, and Luckenbach
- Construction: Spence Brothers
- Funding: Funds provided by Michigan State Legislature
- Namesake: Chancellor Durward B. "Woody" Varner, who served as president of Oakland University for 12 years, and his wife, Paula. The Varners were instrumental in the initial development of Oakland University, as well as the development of the university's performing arts program.
History
Varner Hall serves as the site of Oakland University's School of Music, Theatre, and Dance, incorporating classrooms, rehearsal and performance spaces, administrative offices, and -- originally -- fine arts libraries into its five stories. The Varner Recital Hall presents a host of professional and student performances throughout the year; and the Studio Theatre serves as the venue for performances given by the university's Music, Theatre, and Dance majors.
This hub of on-campus culture is dedicated in reference to the aspirations of D.B. "Woody" Varner and his wife Paula, who took steps to ensure that the performing arts would have a permanent influence upon the campus, its students and faculty, and the surrounding community.
The building opened in Fall 1970s and the first concert held in Varner's Recital Hall took place on Oct. 1st, 1970, featuring various 17th and 18th centuries compositions performed by the Oakland University Baroque Ensemble. At the time the Recital Hall could sit 485. There was another 200-seat experimental theater in the building. Since that time, the recital hall has provided OU's MTD program with countless opportunities to explore and share the fine arts with performing arts enthusiasts from both on campus and off.
For more information
School of Music, Theater and Dance
Lowry Early Childhood Center
Quick Facts
- Program onset: 1972
- Center Dedication: June 7, 1975
- Construction: Before its installation in Pawley Hall in 2002, Lowry initially operated out of renovated poultry barns that were once part of Meadow Brook Estate.
- Funding: University-allocated child registration and enrollment funds. Lowry was recommended by the OU Senate and President O'Dowd in 1970 to operate on a self-sustained basis.
- Specifications: 5,000 sq. ft.; features 6 classrooms, indoor recreation room, and a playground. Accommodates up to 138 children.
- Namesake: Matthew R. Lowry, former teacher/co-director of Oakland University's Toddler Center. Lowry passed away in 1974 due to injuries sustained during an automotive accident.
History
In service to students, faculty, and surrounding community members, Lowry Early Childhood Center began as a child care center in the 1960s, located at the corner of Adams and Butler in one of the buildings that used to be part of the poultry group on Meadow Brook Farms.
In 1975, the child care and toddler centers were consolidated with the new infant observation laboratory into a new early childhood education center, named after Matthew R. Lowry. Lowry was an Oakland University alumnus and a former director of the toddler center, who died in 1974 in a car accident.
Since 2002 Lowry has been located on the second floor of Pawley Hall, Oakland University's Education and Human Services Building; access is given to a large play- and activities room as well as an outdoor playground to the east of the building. Children from ages 15 months to five years are welcomed into either the Lowry's Infant or Toddler program, where they are engaged in activities designed to teach and nurture their growing personalities and interests.
Lowry was awarded status as an accredited child education center from the National Association for the Education and Young Children (NAEYC) in 2012, becoming one of approximately 7,000 early childhood programs nationwide to achieve such status.
For more information
Oakland University SEHS - Lowry Center.
Oakland University Annual Report for 1974-1975, p. 4
Observatory
Quick Facts
- Construction onset: Spring 1972
- Building Dedication: June 11, 1974
- Cost: $14,663
- Architect: Oakland University
- Construction: Wake-Pratt Construction Co.
- Funding: $10,000 in grant funds given by the OU Foundation
- Specifications: 416; 16'x27'; featuring a retractable roof
History
Designed and manufactured by Ash Manufacturing Company, Inc., the observatory's telescope was built over a three-year period by Oakland University student Jerry Pesha, Rochester Adams High School senior Danny O'Dowd, and Oakland University's Physics Club. Son of then-president Donald O'Dowd, Danny O'Dowd honed his physics skills through the construction of the telescope, later pursuing his studies at the California Institute of Technology.
The telescope itself is reflective, built with a mirror at the bottom of its shaft to allow light to reflect back towards a second mirror at the top. Capable of tracking moving stars and other traveling cosmic materials by use of a slow-motion motor, the telescope has been used by Oakland University's Physics Department, Astronomy clubs, and the public for a host of stargazing experiences.
Public Safety and Service Building
Quick Facts
- Construction onset: September 11, 1974
- Building Dedication: August 10, 1975
- Cost: $920,000
- Architect: Denyes and Freeman Associates, Inc.
- Construction: F.W. Fordon Co.
- Funding: Joint Capital Outlay Committee of the State of Michigan Legislature
- Specifications: 24,500 sq. ft.
History
This on-campus utilities facility unites a variety of offices and departments responsible for the safe and successful facilitation of on-campus administration. The Department of Public Safety, University Services, and the Physical Plant are all under the Public Safety and Service Building's roof.
Katke-Cousins Golf Course
Quick Facts
- Groundbreaking: 1974
- Course Completion: Fall 1976
- Cost: $500,000
- Architect and Construction: Robert D. Beard, Inc.
- Funding: Two donations of $250,000 each, provided by Mr. and Mrs. Marvin Katke and Mr. and Mrs. Harold Cousins
- Specifications: 18 holes over 250 acres
- Namesake: Mr. and Mrs. Marvin Katke and Mr. and Mrs. Harold Cousins, benefactors of the golf course project. Marvin Katke served on Oakland University's Board of Trustees, and reserved funds to be used for the course's first nine holes. Harold Cousins, owner of the City Beverage Co. of Pontiac, donated funds for the purchase of the remaining nine holes.
History
Katke-Cousins Golf Course lies to the south of John Dodge Farmhouse, an extension of a 9-hole course John Dodge kept for his personal use. All 18 holes were completed and opened to the university community during 1976. Funds for the course were provided by two major university donors, Mr. and Mrs. Marvin Katke and Mr. and Mrs. Harold Cousins.
Originally intended for OU student, faculty, and staff use only, the course has since expanded into a recreational resource all members of the community may enjoy. It boasts a 72-par championship status and attracts a variety of donors and supporters for the OU President's Club. It is also open to the public, from serious enthusiasts to beginners alike.
A root cellar in previous use as part of Meadow Brook Estate was converted into the two-story clubhouse, which features a lounge and grill, pro shop, locker and shower room, and office space.
For more information
Golf and Learning Center - Golf Course History.
Saints and Sinners Fountain
Quick Facts
- Ground-Breaking Ceremony: April 19,1976
- Dedication: October 22, 1976
- Cost: $168,000 in total ($100,000 for sculptures; $68,000 for additional costs)
- Sculptor: Marshall Fredericks, Royal Oak, MI
- Construction: Wydan Construction, Inc.
- Consultant: Johnson, Johnson, and Ray, Inc.
- Funding: $100,000 was provided by the Josephine E. Gordon Foundation of Detroit, MI, the primary purpose of which was the commission of various sculptures. Further funding was provided through capital outlay funding, the Irene C. Wellock Trust fund, and Oakland University's President's Club.
- Specifications: 25'x50' oval sunken base; 7 bronze pieces at 9'6'' high each.
- Namesake: Commuter Council member Craig Redfern initiated a contest for the naming of the fountain - students were able to submit possible names for the sculpture. Ultimately, it was entitled the "Saints and Sinners" fountain.
History
Marshal Frederick's "Saints and Sinners" sculptures caught the eye of Dr. Warren B. Cooksey, a member of Oakland University's President's Club in the 1970s. These imposing but intriguing figures include representations of good, evil, temptation, the knowledge of good and evil, a heavenly saint, a mother with her child, and a saintly warrior.
Cooksey appealed to the sculptor and the Joseph E. Gordon Foundation to be given the permission and means to add the "Saints and Sinners" to the campus. Fredericks, in agreement with Cooksey's vision, graciously allowed the statues to be installed in an elliptical fountain setting in front of Kresge Library.
Though an initial viewing of the statues may indicate a religious or philosophical message, Fredericks indicates that his intent for the figures was simply to provide the viewer with a whimsical piece of art upon which to feast their eyes. Whatever the sculptor's or viewer's impressions, the fountain and its figures have captured the collective imaginations of students for many decades, and remain one of the best-known examples of fine architecture on campus.
For more information
University Archives - Saints and Sinners exhibit
George T. Matthew Court: Married Student Housing
Quick Facts
-
- Construction onset: June 1980
- Building Dedication: July 16, 1981
- Cost: $2,025,000
- Architect: Straub, VanDine, Dziurman Architects
- Construction: Guaranteed Construction Co.
- Funding: $1,825,000 Housing and Urban Development loan; $375,000 commercial loan
- Specifications: 48 units
- Namesake: George T. Matthews, charter member of Oakland University's faculty and former interim president (1979-1981).
History
In an effort to increase residential student enrollment, Oakland University sought to target an audience that many universities might have overlooked: Married students as well as those with young families. Individuals in such situations, who may not have been in possession of the resources necessary to sustain accommodations elsewhere, were encouraged to reside on-campus while they pursued their education.
The location was chosen to enhance the students' aesthetic experience -- near a ravine and wooded area to the east of Hamlin Hall. The 48 Married Student Housing units were designed with two stories and two bedrooms each. Two of them were on single floors to provide access to people with disabilities.
O'Dowd Hall
Quick Facts
- Ground-Breaking Ceremony: November 2, 1978
- Building Dedication: July 17, 1981
- Cost: $8.5 million
- Architect: Tarapata, MacMahon, Paulsen Associates, Inc.
- Construction: Etkin, Johnson, and Korb, Inc.
- Funding: $1,450,000 appropriation by the state of Michigan; the majority of construction costs was provided through the public sale of revenue bonds.
- Specifications: 105,000 sq.ft.
- Namesake: Donald O'Dowd and his wife Jan. O'Dowd was a member of the university's psychology faculty during the early years of MSUO. He was appointed as dean of the University in 1961 and eventually replaced D.B. Varner as Oakland University's president, serving from 1970 to 1979.
History
Following a decade of little to no construction projects, O'Dowd Hall marked the creation of yet another important asset to Oakland University. It precedes the Human Health Building in its attempts at energy conservation, running on a variable volume heating and cooling system through the Central Heating Plant.
O'Dowd currently houses offices for faculty and staff, the registar's office, and Oakland University William Beaumont School of Medicine. It includes several large lecture halls. Its architecture corresponds to the Oakland Center to the west and the Rec Center to the east, although distinguished by a mirrored window surface on several sides of the building.
This mirrored surface proved to be more delicate than anticipated, as several of the glass panels crumbled away or fell from their places during installation. Over the years O'Dowd Hall has undergone various interior and exterior architectural updates, and window complications have not plagued the campus since.
For more information
Kresge Library
Quick Facts
- Ground-Breaking Ceremony: October 17, 1960
- Construction Completion: September, 1961
- Building Dedication: May 12, 1962
- Expansion Dedication: November 4, 1989
- Cost: $1,193,103.55
- Architect: Swanson Associates, Inc.
- Construction: J.A. Fredman, Inc.
- Funding: $500,000 grant provided by the Kresge Foundation, to be used for overall construction costs (1961)
- Specifications: Four floors of approx. 80,000 sq. ft.
- Namesake: Stanley S. Kresge, President of the Kresge Foundation, as well as Sebastian S. Kresge, founders of S.S. Kresge Company and the Kresge Foundation. Founder of the popular department store Kresge's, Sebastian S. Kresge was able to generously donate half a million dollars towards Oakland University's library construction project.
History
As an academic institution, it was imperative that Oakland University have a functional and comprehensive library collection. This necessity was fulfilled in 1961 due to the generosity of the Kresge Foundation, a Metro Detroit-based organization which supports artistic, cultural, educational, and community development efforts. Initial construction enabled the library to house over 200,000 volumes for student and faculty use, a number which has since increased as a result of Kresge's expansion in 1989.
The original building offered 72,000 square feet of space and three floors above ground. A 1961 document boasts the unique feature of the library: "the absence of interior supporting waIIs, other than those of the central core, and a reduction of the number of supporting columns. This was made possible by the use of prefabricated, pre-stressed, six-foot by-36-foot concrete slabs for subfloors."
The library boasts millions of items in print and electronic formats within its collections. It features student computer work stations, multiple "quiet study" rooms on each of its four floors, student technical and writing services, and classrooms devoted to research instruction. The Suzanne O. Frankie Cafe opened in 2009.
For more information
Facts about the campus and buildings (1961)
University Libraries - OU Libraries Timeline.
Honor's College - Dr. Alvin R. Larson Hall
Quick Facts
- Ground-Breaking Ceremony: April 11, 1996
- Building Dedication: March 21, 1997
- Cost: $347,000
- Architecture and Construction: Straub Pettitt Yate
- Funding: Grant funding was provided through the OU Foundation
- Specifications: 1,860 sq. ft. addition to the ground floor of Vandenberg Hall
- Namesake: Dr. Alvin R. Larson, longtime benefactor of Oakland University
History
While the Oakland University Honors College was established in the mid-1970s , it has only recently received its own structure. In 1997, it moved from Varner Hall to the ground floor of student residence Vandenberg Hall. The curved glass design was intended to represent the innovation and ambition of its 200 students. It included a reception area, a director's office, a meeting room, a student lounge, classrooms and computer laboratory. Most recently, the Honors College has been relocated to Oakland's newest student residence, Oak View Hall. In Fall 2014 , 900 students enrolled in the Honors College, approximately 5% of the overall campus community.
For more information, visit Oakland University Honors College.
The Honors College, first located in Vandenberg Hall
Elliott Hall
Quick Facts
- Ground-Breaking Ceremony: April 20, 1999
- Building Dedication/Structure Completion: September 22, 2000
- Cost: $17.5 million
- Architect: Albert Kahn and Associates
- Construction: Barton Malow
- Funding: The State of Michigan paid 75 percent of construction cost and OU was responsible for the remaining 25 percent. A $2 million donation was provided by OU benefactors R. Hugh and Nancy Elliot.
- Specifications: 74,582 sq. ft.
- Namesake: R. Hugh and Nancy Elliott. Serving on numerous volunteer and charitable organizational boards and committees, Hugh Elliott and his wife Nancy have been instrumental in the creation and administration of university-wide improvement initiatives, such as the creation of scholarships for student athletes and business majors; the President's Invitational fundraiser for university athletics; and monetary donations to be used towards the creation of campus buildings and institutions.
History
Built between 1999 and 2000, R. Hugh and Nancy Elliott Hall is the home of Oakland University's School of Business Administration and the Information Technology Institute. In accordance with the emphasis placed upon modern business and technology, Elliott Hall features contemporary classroom and administrative spaces, student support centers, and electronic resources. Included in these specifications are an Academic Technology Center, Technical Service Center, television production suite, four student computer labs, recreational lounges, and technology engineering and repair centers. It continues to be an invaluable source of growth and innovation for students pursuing coursework in the fields of business and technology.
Ann V. Nicholson Student Apartments
- Quick Facts
-
- Ground-Breaking Ceremony: April 18, 2001
- Structure Completion: August 2002
- Cost: $21 million
- Architect: Demarest & Associates Architects
- Construction: Capstone Development Corporation
- Funding: Over $160,000 of rebate funds from the Consumers Energy incentives program
- Specifications: 176,000 sq. ft.; series of 6 three-story Tudor-style apartments capable of housing 459 students.
- Namesake: Ann V. Nicholson and her husband James Nicholson, Meadow Brook Society donors to the university. Ann Nicholson served on the Board of Trustees for 16 years and acted in various administrative capacities on a number of committees. The Student Apartments were renamed in her honor in 2011.
- History
Ann V. Nicholson was especially involved in service as Board Liaison of the student apartments development project on Oakland University's campus. The student apartments provide junior and senior-level undergraduates with the opportunity to experience a quieter, more private life on campus in one of six Tudor-style, fully-furnished apartments buildings at the very edge of the campus community.
There is also a community center featuring a manager's office, lounge, two fireplaces, a game room and deck overlooking basketball and volleyball courts. There are 32 two-bedroom units, 96 four- bedroom units and three three-bedroom handicap-accessible units.
In 2003, a solar roof was installed on the community center as part of the 10 Kilowatt Photovoltaic Public Demonstration Project.
Pawley Hall
Quick Facts
- Ground-Breaking Ceremony: April 18, 2001
- Grand Opening Ceremony: October 18, 2002
- Cost: $31.5 million
- Architecture and Construction: J.M. Olson Construction
- Funding: $23.6 million provided by the State of Michigan capital outlay budget; $7.9 million through the issuance of general revenue bonds.
- Specifications: 132,406 sq. ft.
- Namesake: Carlotta and Dennis Pawley. OU alumnus and Board of Trustees member Dennis Pawley made considerable donations to the university. In February 2002, the Pawleys funded a $1 million endowment to establish the Pawley Lean Learning Institute.
History
Oakland University's School of Education and Human Services was recognized in 2002 as the largest professional school campus-wide, with over 5,000 undergraduate and graduate students enrolled. To bring it all under one roof Carlotta and Dennis Pawley Hall was designed, planned, and built in merely 18 months.
Pawley Hall contains 5 floors of classrooms, instructional labs, faculty and administrative offices, and the Educational Resources Lab, which allows students full access to electronic and physical books and materials needed for their teaching coursework. Housed within Pawley's walls is the Lowry Early Childhood Center, a source of support and instruction to parents, students, and children who are seeking a safe and engaging environment in which to learn and grow.
Human Health Building
Quick Facts
- Ground-Breaking Ceremony: April 12, 2010
- Building Dedication/Structure Completion: September 21, 2012
- Cost: $62,000,000
- Architect: SmithGroup, Inc. (Detroit offices)
- Construction: The Christman Co.
- Funding: $40 million provided through the State of Michigan Capital Outlay Budget for the 2008 fiscal year. A grant of over $2 million from the U.S. Department of Energy was used towards the installation of a geothermal heating pump, designed to provide climate control and water temperature throughout the building. $75,000 of additional grant money was provided through the Kresge Foundation. Remaining expenses were funded through bond proceeds and various private donations.
- Specifications: 161,000 sq. ft. The five-story building includes state-of-the-art classrooms, seminar rooms, and lecture halls; distance learning labs, interactive media centers, and computer-simulated clinical labs; and an on-site clinic and physical therapy facility.
- Namesake: The Human Health Building has served as the primary instruction site for the school of nursing and school of health sciences on the main campus.
History
The Human Health Building boasts of an environmentally-friendly design by virtue of its construction from renewable materials; advanced air quality and water conservation systems; and geothermal heating and cooling system, which aids in the reduction of carbon emissions and energy consumption and output. Due to the success of these innovations, it was certified as Michigan's first Leadership in Energy and Environmental Design (LEED) Platinum University Building in 2013. The HHB serves as the primary residence of Oakland University's School of Nursing and School of Health Sciences, and includes five stories of lecture, seminar, and lab-style classroom spaces designed to better facilitate the academic development of its tenants.
For more information
Human Health Building (Oakland University website)
SmithGroup, Oakland University, Human Health Building (SmithGroup website)
Elliott Tower
Quick Facts
- Ground-Breaking Ceremony: April 19, 2013
- Building Dedication: September 19, 2014
- Cost: $6.5 million
- Architect: Niagara Murano Architects of Rochester, MI
- Construction: The Verdin Company;bells and keyboards cast and built by the Royal Bellfoundry Petit & Fritsen (Netherlands)
- Funding: A gift of $6.5 million was given by OU benefactors Hugh and Nancy Elliott, who have contributed to a variety of University institutions and funds over the past 15 years.
- Specifications: 151 feet tall; 49 bells
- Namesake: Oakland University benefactors Hugh and Nancy Elliott
History
Hugh and Nancy Elliott's affection for Oakland University began with their son Chad's 2007 graduation and impressive career as a member of Oakland's golf team. This affection has culminated into nearly two decades of enthusiastic support of the University. Their desire to provide the University with a bell tower - which not only beautifies the campus, but also provide a common area for student meetings and organizations - was met with gratitude and enthusiasm by the University's governing members. Completed in September 2014, the Elliott Tower includes 49 carillon bells and stands at 151 feet tall, making it one of the tallest bell towers on any United States university campus.
Dennis Curry, local carillonneur and longtime friend of the Elliotts, serves as the university carillonneur.
For more information, visit Oakland University Elliott Tower.
Engineering Center
Quick Facts
- Ground-Breaking Ceremony: October 3, 2012
- Structure Completion: Fall 2014
- Cost: Approx. $74.6 million
- Architect: SmithGroup, Inc.
- Construction: Walbridge Construction
- 777 Woodward Ave., Suite 33, Detroit, MI 48226
- Funding: $30 million provided through the State of Michigan's 2010-2011 capital outlay budget; remaining budget provided through various university bond proceeds.
- Specifications: 127,000 sq. ft.; over 42,000 sq. ft of classroom space and approx. 34,201 sq. ft of research, office, and general purpose space.
History
Dedicated in Fall 2014, Oakland University's state-of-the-art instructional and research facility is designed to better accommodate the growing number of students taking courses and pursuing research through the School of Engineering and Computer Sciences. Featuring the classroom and laboratory space required to facilitate innovative and specialized SECS instruction, OU's Engineering Building is designed to allow students the opportunity to experience a wide variety of hands-on experience related to the automotive and biological engineering, alternative energy, robotics, and high-tech industrial sciences.
In June 2016 the Architectural Engineering Institute (AEI) of the American Society of Civil Engineers' (ASCE) presented two Awards of Merit for both mechanical systems design and electrical systems design for the Oakland University Engineering Center. Earlier that year the American Institute of Architects (AIA) Michigan presented a 2016 Building Award to SmithGroup and construction contractor Walbridge for their https://wwwp.oakland.edu/secs/news/2016/summer/Engineering-Center-chosen-for-three-more-design-and-construction-awardswork on the Engineering Center.
For more information, visit Oakland University New Engineering Building.
Oak View Hall
Quick Facts
- Ground-Breaking Ceremony: April 16, 2013
- Structure Completion: September 2014
- Cost: $30,000,000
- Architect: Neumann/Smith Architects
- Construction: Frank Rewold & Son
- Funding: Oakland University Board of Trustees approved
- Specifications: Space for 500 beds
History
Enrollment increases of 37% between 2008 and 2012 led Oakland University officials to begin preparations for expanding student housing options. Oak View Hall aimed to provide more students with the opportunity to enjoy residential living on campus. Demand was strong - Its 500 bed capacity was filled less than 24 hours after opening for resident applications for fall 2014.
Geared towards incoming freshman and sophomore students, the dormitory is designed in apartment-style fashion, allowing residents to better connect with each other for a greater sense of community.
In addition to the residential suites, Oak View Hall features a small cafe and private and public study and meeting rooms. It is the new site of Oakland University's Honors College.
For more information
Oakland University Honors College
Hillcrest Hall
Quick Facts
- Ground-Breaking Ceremony: June 8, 2016
- Building Dedication: October 5, 2018
- Cost: approximately $78 million
- Funding: bonds, to be repaid with future housing fees
- Architect: Neumann Smith
- Construction: Frank Rewold and Son, Inc
- Specifications: 220,000 square feet, beds for 750 students (183 four-person suites)
History
Originally called the new Southern Student Housing Complex, Hillcrest opened in Fall 2018. In addition to the student suites, it includes 4 new classrooms, a 400-seat dining center with new dining options, a work out facility, a convenience store, and more. It is the only student residence option on the south end of campus.
In 2019, Hillcrest earned LEED Gold Certification from the U.S. Green Building Council.
For More Information
"New Student Housing Project Underway at OU," OU News, June 8, 2016.
"An Early Look Inside Hillcrest," Oakland Post, January 10, 2018.
""OU's Hillcrest Hall certified LEED Gold for sustainability," OU News, Aust 29, 2019.
Photos courtesy of the Oakland University Archives.
